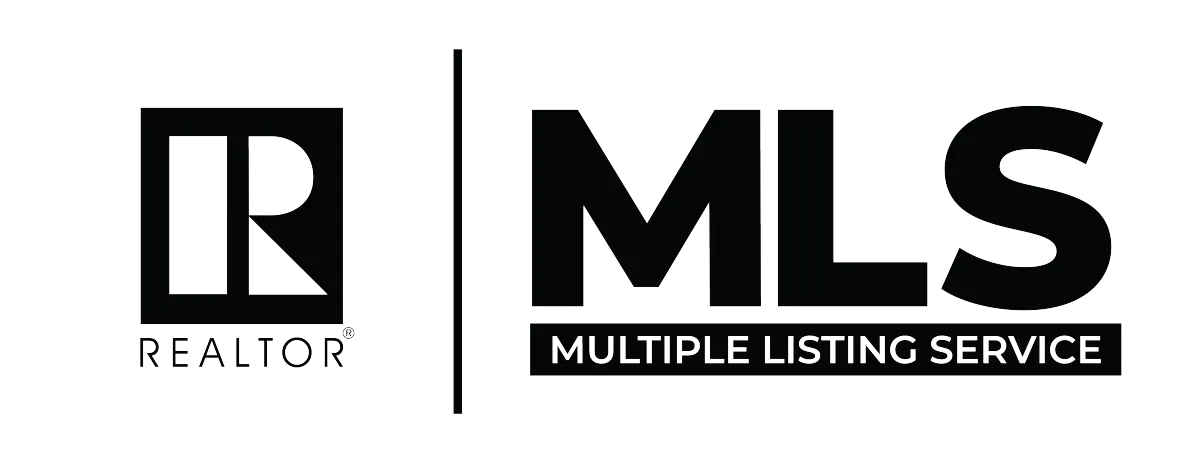
413-645 St David St. S
2 BEDS
1 BATHS
851 SQ.FT.
Welcome to Suite 413 - a bright and inviting top-floor 2-bedroom, 1-bath condo with TWO parking spaces (underground and surface) and a private storage locker - located in the picturesque town of Fergus. Set within the sought-after Highland Hills Community, this well-maintained home offers a spacious open-concept layout with hardwood flooring throughout the main living areas.
Enjoy a separate dining space, a eat-up breakfast bar, and a sunny living room filled with warm afternoon light with a private balcony, creating a welcoming and airy ambiance. The functional kitchen is equipped with a built-in dishwasher, microwave, and pantry, perfect for daily living. The primary bedroom features a large picture window and generous closet space, while the second bedroom offers versatility as a guest room, home office, or cozy den.
Additional highlights include a oversized in-suite laundry room with stackable washer and dryer. Just steps from local shops, restaurants, the Grand River, and the vibrant downtown core, this lovely condo blends small-town charm with everyday convenience. Ideal for first-time buyers, downsizers, or anyone seeking easy, low-maintenance living.
413-645 St David St. S

2 BEDS
1 BATHS
851 SQ.FT. LIVING AREA
Welcome to Suite 413 - a bright and inviting top-floor 2-bedroom, 1-bath condo with TWO parking spaces (underground and surface) and a private storage locker - located in the picturesque town of Fergus. Set within the sought-after Highland Hills Community, this well-maintained home offers a spacious open-concept layout with hardwood flooring throughout the main living areas.
Enjoy a separate dining space, a eat-up breakfast bar, and a sunny living room filled with warm afternoon light with a private balcony, creating a welcoming and airy ambiance. The functional kitchen is equipped with a built-in dishwasher, microwave, and pantry, perfect for daily living. The primary bedroom features a large picture window and generous closet space, while the second bedroom offers versatility as a guest room, home office, or cozy den.
Additional highlights include a oversized in-suite laundry room with stackable washer and dryer. Just steps from local shops, restaurants, the Grand River, and the vibrant downtown core, this lovely condo blends small-town charm with everyday convenience. Ideal for first-time buyers, downsizers, or anyone seeking easy, low-maintenance living.
Schedule a Showing
I’d be delighted to give you a tour of this stunning property! Please choose your preferred date and time below, and I’ll reach out shortly to confirm your appointment.
Schedule a Showing
I’d be delighted to give you a tour of this stunning property! Please choose your preferred date and time below, and I’ll reach out shortly to confirm your appointment.
Features & Amenities
Interior
Exterior
total bedrooms
2
Garage Space
Underground Parking Space.
Total bathrooms
1
Parking
Two parking spaces total (1 underground, 1 surface).
Laundry room
Oversized laundry room
APPLIANCES
Built-in dishwasher, microwave, washer, dryer.
other interior Features
Hardwood flooring in main living areas, eat-up breakfast bar, pantry, private balcony.
Area & Lot
Financial
Status
SOLD
Sales Price
$474,900.00
Living Area
851 Sq.Ft.
Property Tax
$2,988.00
location
Fergus, ON
Property address
413-645 St David St. S
Style of Home
1 Storey | Condo
Features & Amenities
Interior
total bedrooms
2
Total bathrooms
1
Laundry room
Oversized laundry room
APPLIANCES
Built-in dishwasher, microwave, washer, dryer.
other interior Features
Hardwood flooring in main living areas, eat-up breakfast bar, pantry, private balcony.
Exterior
Garage Space
Underground Parking Space.
Parking
Two parking spaces total (1 underground, 1 surface).
Area & Lot
Status
SOLD
Living Area
851 Sq.Ft.
location
Fergus, ON
Property address
413-645 St David St. S
Style of Home
1 Storey | Condo
Financial
Sales Price
$474,900.00
Real Estate Tax
$2,988.00
WORK WITH KAITLYN
Fergus Real Estate Agent
Experience a seamless, personalized move with Kaitlyn Goodfellow, RE/MAX. Whether you’re buying, selling, or investing, your local Fergus real estate agent delivers clear advice, strong negotiation, and results across Fergus, Elora, and Guelph. From free home evaluations to listing prep and offer strategy, Kaitlyn keeps every step simple and stress-free.


WORK WITH KAITLYN
FERGUS REAL ESTATE AGENT
Experience a seamless, personalized move with Kaitlyn Goodfellow, RE/MAX. Whether you’re buying, selling, or investing, your local Fergus real estate agent delivers clear advice, strong negotiation, and results across Fergus, Elora, and Guelph. From free home evaluations to listing prep and offer strategy, Kaitlyn keeps every step simple and stress-free.




