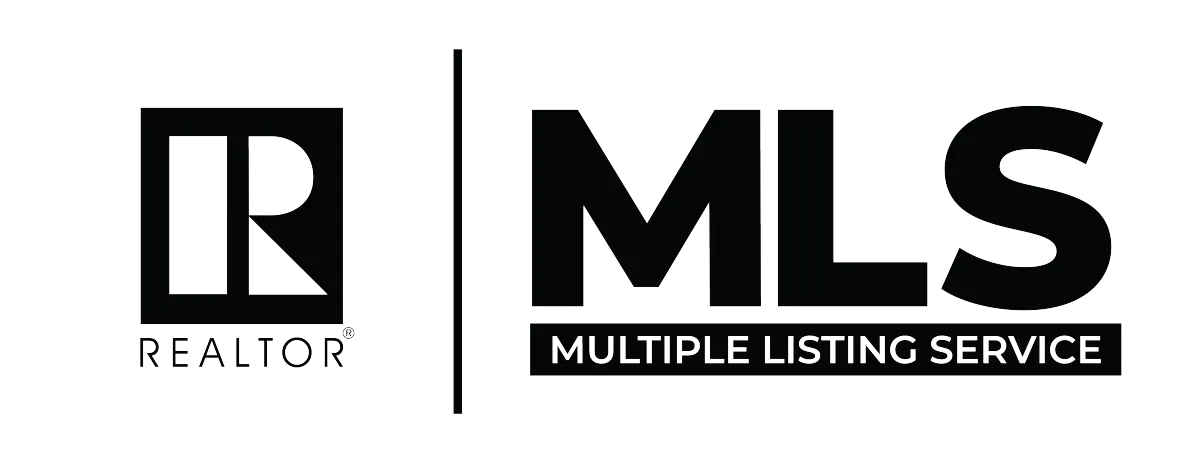
49 North Broadway
4 BEDS
3 BATHS
2,120 Sq.Ft.
Welcome to the beauty of Belwood, where this stunning 2-storey home offers over 2000 square feet of thoughtfully designed living space. Nestled on a scenic lot that backs onto conservation land, this home provides breathtaking views of Belwood Lake from both the front porch and wrap-around deck.
Step inside to a spacious foyer featuring ceramic flooring, double coat closets, and a convenient 2-piece powder room. The open-concept layout seamlessly blends the dining, living, and kitchen areas, making it ideal for gatherings. The kitchen is designed for culinary enthusiasts, boasting generous counter space, a breakfast bar, and a stylish apron sink. Adjacent to the kitchen, the cozy family room is the perfect spot for relaxation. A mudroom with built-in storage and a shower adds practicality to the main floor.
Upstairs, four spacious bedrooms showcase elegant hardwood flooring throughout. The primary suite includes a generous walk-in closet. A second-floor laundry area leads to a luxurious 4-piece bathroom with heated floors, along with an additional 2-piece powder room for added convenience.
The full basement features high ceilings and a walk-out to the side yard, offering plenty of potential. A newly constructed 1-car attached garage provides direct access to both the backyard and driveway, enhancing functionality. The garage has been transformed into a handyman's dream, complete with a separate heating system, making it perfect for working on cars or converting into additional living or hangout space. Additionally, the home is equipped with a brand-new air conditioning system and a water softener.
Outdoor enthusiasts will love the nearby park, which offers lake access for swimming and boating. With numerous trails and green spaces to explore, plus an easy drive to Fergus and the 401, this home offers the perfect blend of nature and convenience. Come experience all that Belwood has to offer!
49 North Broadway

4 BEDS
3 BATHS
2,120 Sq.Ft. LIVING AREA
Welcome to the beauty of Belwood, where this stunning 2-storey home offers over 2000 square feet of thoughtfully designed living space. Nestled on a scenic lot that backs onto conservation land, this home provides breathtaking views of Belwood Lake from both the front porch and wrap-around deck.
Step inside to a spacious foyer featuring ceramic flooring, double coat closets, and a convenient 2-piece powder room. The open-concept layout seamlessly blends the dining, living, and kitchen areas, making it ideal for gatherings. The kitchen is designed for culinary enthusiasts, boasting generous counter space, a breakfast bar, and a stylish apron sink. Adjacent to the kitchen, the cozy family room is the perfect spot for relaxation. A mudroom with built-in storage and a shower adds practicality to the main floor.
Upstairs, four spacious bedrooms showcase elegant hardwood flooring throughout. The primary suite includes a generous walk-in closet. A second-floor laundry area leads to a luxurious 4-piece bathroom with heated floors, along with an additional 2-piece powder room for added convenience.
The full basement features high ceilings and a walk-out to the side yard, offering plenty of potential. A newly constructed 1-car attached garage provides direct access to both the backyard and driveway, enhancing functionality. The garage has been transformed into a handyman's dream, complete with a separate heating system, making it perfect for working on cars or converting into additional living or hangout space. Additionally, the home is equipped with a brand-new air conditioning system and a water softener.
Outdoor enthusiasts will love the nearby park, which offers lake access for swimming and boating. With numerous trails and green spaces to explore, plus an easy drive to Fergus and the 401, this home offers the perfect blend of nature and convenience. Come experience all that Belwood has to offer!
Schedule a Showing
I’d be delighted to give you a tour of this stunning property! Please choose your preferred date and time below, and I’ll reach out shortly to confirm your appointment.
Schedule a Showing
I’d be delighted to give you a tour of this stunning property! Please choose your preferred date and time below, and I’ll reach out shortly to confirm your appointment.
Features & Amenities
Interior
Exterior
total bedrooms
4
Garage Space
1
Total bathrooms
3
Laundry room
Second Level
other interior Features
Central Vac, Carpet Free, Heated Bathroom Floors, Walk in Closet
Area & Lot
Financial
Status
For Sale
Sales Price
Living Area
2,120 Sq.Ft.
Real Estate Tax
$4,959
Location
Belwood, ON
property address
49 North Broadway
style of home
2 Storey | Detached
Features & Amenities
Interior
total bedrooms
4
Total bathrooms
3
Laundry room
Laundry Area
other interior Features
Foyer with cermaic flooring, luxurious 4-piece bathroom with heated floors
Exterior
Garage Space
1
Area & Lot
Status
For Sale
Living Area
2,120 Sq.Ft.
Location
Belwood, ON
property address
49 North Broadway
style of home
2 Storey | Detached
Financial
Sales Price
$849,900 CAD
Real Estate Tax
$4,959 CAD/yr


WORK WITH KAITLYN
FERGUS REAL ESTATE AGENT
Experience a seamless, personalized move with Kaitlyn Goodfellow, RE/MAX. Whether you’re buying, selling, or investing, your local Fergus real estate agent delivers clear advice, strong negotiation, and results across Fergus, Elora, and Guelph. From free home evaluations to listing prep and offer strategy, Kaitlyn keeps every step simple and stress-free.




