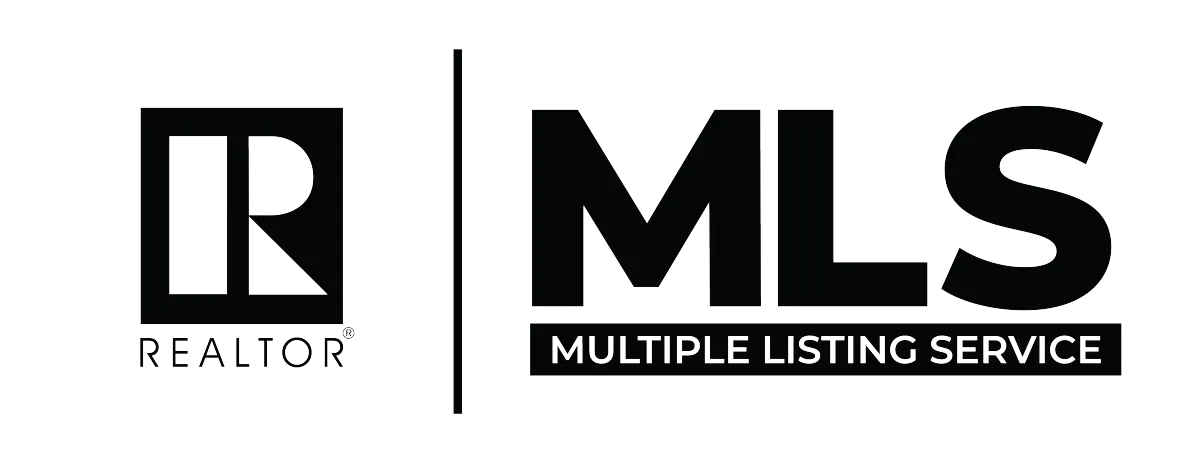
69 Rea Drive
3 BEDS
2.5 BATHS
1,951 SQ.FT.
Welcome to 69 Rea Drive a stunning freehold townhouse crafted by award-winning James Keating Homes in 2022. This spacious, modern home blends thoughtful design with high-end finishes, perfect for today's lifestyle. The open-concept main floor features upgraded engineered hardwood throughout, a stylish dining area, and a bright living room that walks out to a covered deck and fully fenced backyard ideal for relaxing or entertaining.
The kitchen is both functional and beautiful, offering soft-close cabinetry, quartz countertops, a central island with seating, and a walk-in pantry for all your storage needs. A mudroom off the garage adds everyday convenience, paired with a 2-piece powder room on this level. Upstairs, you'll find three spacious bedrooms, including a massive primary suite with a walk-in closet, cozy sitting area, and private ensuite with a glass shower.
You'll also find an upstairs laundry room and a 4-piece main bath. The unfinished basement features large windows and a 3-piece rough-in, offering great potential for future living space. Bonus: Parking for 2 in the driveway (no sidewalk!) plus a 1-car garage. Located in a growing community close to everything: Walmart, FreshCo, Groves Memorial Hospital, and the brand-new Grand River Elementary School opening this September. A new park with a basketball court is also being built just around the corner perfect for families! This is home is a must see!
69 Rea Drive

3 BEDS
2.5 BATHS
1,951 SQ.FT. LIVING AREA
Welcome to 69 Rea Drive a stunning freehold townhouse crafted by award-winning James Keating Homes in 2022. This spacious, modern home blends thoughtful design with high-end finishes, perfect for today's lifestyle. The open-concept main floor features upgraded engineered hardwood throughout, a stylish dining area, and a bright living room that walks out to a covered deck and fully fenced backyard ideal for relaxing or entertaining.
The kitchen is both functional and beautiful, offering soft-close cabinetry, quartz countertops, a central island with seating, and a walk-in pantry for all your storage needs. A mudroom off the garage adds everyday convenience, paired with a 2-piece powder room on this level. Upstairs, you'll find three spacious bedrooms, including a massive primary suite with a walk-in closet, cozy sitting area, and private ensuite with a glass shower.
You'll also find an upstairs laundry room and a 4-piece main bath. The unfinished basement features large windows and a 3-piece rough-in, offering great potential for future living space. Bonus: Parking for 2 in the driveway (no sidewalk!) plus a 1-car garage. Located in a growing community close to everything: Walmart, FreshCo, Groves Memorial Hospital, and the brand-new Grand River Elementary School opening this September. A new park with a basketball court is also being built just around the corner perfect for families! This is home is a must see!
Schedule a Showing
I’d be delighted to give you a tour of this stunning property! Please choose your preferred date and time below, and I’ll reach out shortly to confirm your appointment.
Schedule a Showing
I’d be delighted to give you a tour of this stunning property! Please choose your preferred date and time below, and I’ll reach out shortly to confirm your appointment.
Features & Amenities
Interior
Exterior
total bedrooms
3
Garage Space
1
Total bathrooms
2.5
Parking
2 Parking Driveway
Laundry room
Upstairs Laundry Room
other interior Features
Soft-close cabinetry, quartz countertops, central island with seating, walk-in pantry, upgraded engineered hardwood, walk-in closet, cozy sitting area, glass shower,
Basement
Yes — unfinished, with large windows and a 3-piece rough-in (potential for future living space).
Area & Lot
Financial
Status
SOLD
Sales Price
$799,900.00
Living Area
1,951 Sq.Ft.
Property Tax
$4,445.00
location
Fergus, Ontario
Property address
69 Rea Drive
Style of Home
2 Storey | Freehold Townhouse
Features & Amenities
Interior
total bedrooms
3
Total bathrooms
2.5
Laundry room
Upstairs Laundry Room
other interior Features
Soft-close cabinetry, quartz countertops, central island with seating, walk-in pantry, upgraded engineered hardwood, walk-in closet, cozy sitting area, glass shower,
Basement
Yes — unfinished, with large windows and a 3-piece rough-in (potential for future living space).
Exterior
Garage Space
1
Parking
2 Parking Driveway
Area & Lot
Status
SOLD
Living Area
1,951 Sq.Ft.
location
Fergus, Ontario
Property address
69 Rea Drive
Style of Home
2 Storey | Freehold Townhouse
Financial
Sales Price
$799,900.00
Real Estate Tax
$4,445.00
WORK WITH KAITLYN
Fergus Real Estate Agent
Experience a seamless, personalized move with Kaitlyn Goodfellow, RE/MAX. Whether you’re buying, selling, or investing, your local Fergus real estate agent delivers clear advice, strong negotiation, and results across Fergus, Elora, and Guelph. From free home evaluations to listing prep and offer strategy, Kaitlyn keeps every step simple and stress-free.


WORK WITH KAITLYN
FERGUS REAL ESTATE AGENT
Experience a seamless, personalized move with Kaitlyn Goodfellow, RE/MAX. Whether you’re buying, selling, or investing, your local Fergus real estate agent delivers clear advice, strong negotiation, and results across Fergus, Elora, and Guelph. From free home evaluations to listing prep and offer strategy, Kaitlyn keeps every step simple and stress-free.




