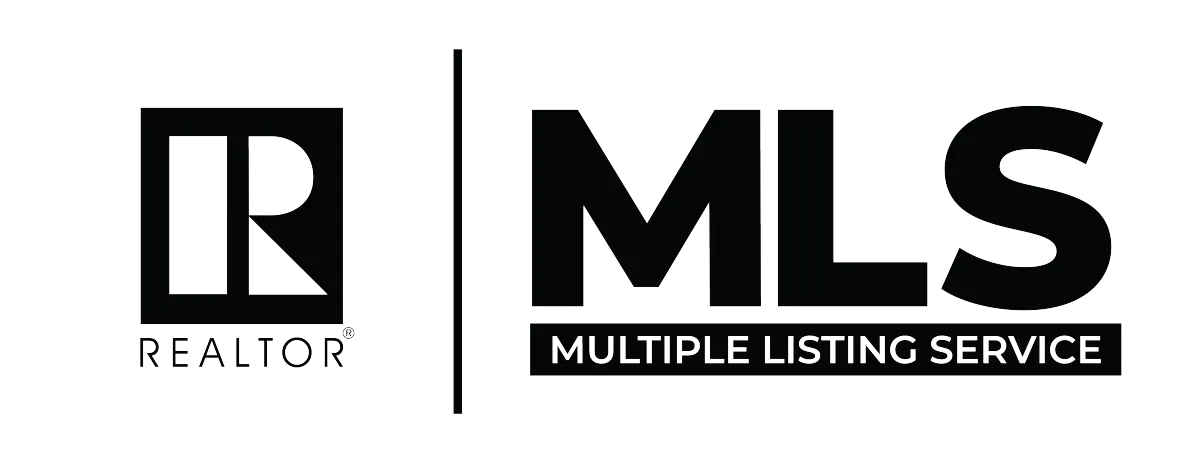
255 Gowrie St S
3 BEDS
2 BATHS
1,647 SQ.FT.
Welcome to 255 Gowrie St, stunning 3-bdrm bungalow in heart of downtown Fergus! Nestled on quiet picturesque street, this beautiful home offers the best of both charm & modern luxury. Located less than 5-min stroll to the quaint downtown offering riverside dining & boutique shops!
The heart of this home is the gorgeous kitchen W/white cabinetry with glass-front paneling, subway-tile backsplash & newer S/S appliances. The rustic warmth of solid wood counters pairs perfectly with exposed wooden beams to add character & charm. Stylish farmhouse sink completes the look while an island offers perfect space for casual dining & entertaining. Flowing seamlessly from the kitchen, the dining area boasts a large picture window & custom barn wood shelving.
Living room is equally spectacular W/hardwood floors, custom B/Is & stone feature faux fireplace. Wall of expansive windows ensures the space is bright & inviting allowing natural light to pour in while framing views of the serene surroundings. For the ultimate relaxation & entertainment experience retreat to your very own man cave.
Featuring large wood bar & see-through garage door, this space offers seamless indoor-outdoor transition-perfect for summer parties! Primary suite offers his & hers W/I closets, laminate floors& large window. Luxurious ensuite W/sleek dbl vanity, W/I shower, beautiful tiling & B/I bench. 2 additional bdrms W/laminate floors & ample closet space. Renovated 4pc main bathroom with modern vanity & shower/tub.
Step outside to large back deck offering pergola made out of beautiful unfinished big beam wood, perfect spot to unwind W/family or entertain guests. Short stroll from downtown where you'll enjoy access to all amenities it has to offer. Spend weekends exploring Victoria Park or Highland Park both within 5-min walk. Families will appreciate proximity to James McQueen PS & JD Hogarth PS-everything is at your fingertips. This exceptional home is perfect blend of character, comfort & convenience!
255 Gowrie St S

3 BEDS
2 BATHS
1,647 SQ.FT. LIVING AREA
Welcome to 255 Gowrie St, stunning 3-bdrm bungalow in heart of downtown Fergus! Nestled on quiet picturesque street, this beautiful home offers the best of both charm & modern luxury. Located less than 5-min stroll to the quaint downtown offering riverside dining & boutique shops!
The heart of this home is the gorgeous kitchen W/white cabinetry with glass-front paneling, subway-tile backsplash & newer S/S appliances. The rustic warmth of solid wood counters pairs perfectly with exposed wooden beams to add character & charm. Stylish farmhouse sink completes the look while an island offers perfect space for casual dining & entertaining. Flowing seamlessly from the kitchen, the dining area boasts a large picture window & custom barn wood shelving.
Living room is equally spectacular W/hardwood floors, custom B/Is & stone feature faux fireplace. Wall of expansive windows ensures the space is bright & inviting allowing natural light to pour in while framing views of the serene surroundings. For the ultimate relaxation & entertainment experience retreat to your very own man cave.
Featuring large wood bar & see-through garage door, this space offers seamless indoor-outdoor transition-perfect for summer parties! Primary suite offers his & hers W/I closets, laminate floors& large window. Luxurious ensuite W/sleek dbl vanity, W/I shower, beautiful tiling & B/I bench. 2 additional bdrms W/laminate floors & ample closet space. Renovated 4pc main bathroom with modern vanity & shower/tub.
Step outside to large back deck offering pergola made out of beautiful unfinished big beam wood, perfect spot to unwind W/family or entertain guests. Short stroll from downtown where you'll enjoy access to all amenities it has to offer. Spend weekends exploring Victoria Park or Highland Park both within 5-min walk. Families will appreciate proximity to James McQueen PS & JD Hogarth PS-everything is at your fingertips. This exceptional home is perfect blend of character, comfort & convenience!
Schedule a Showing
I’d be delighted to give you a tour of this stunning property! Please choose your preferred date and time below, and I’ll reach out shortly to confirm your appointment.
Schedule a Showing
I’d be delighted to give you a tour of this stunning property! Please choose your preferred date and time below, and I’ll reach out shortly to confirm your appointment.
Features & Amenities
Interior
Exterior
total bedrooms
3
Garage Space
1
Total bathrooms
2
APPLIANCES
Fridge, Stove, Dishwasher, Washer, Dryer
other interior Features
Basement
NO
Area & Lot
Financial
Status
SOLD
Sales Price
$739,900 CAD
Living Area
1,647 SQ.FT.
property tax
$4035.46
location
Fergus,ON
Property address
255 Gowrie St S
Style of Home
Detached Bungalow
Features & Amenities
Interior
total bedrooms
3
Total bathrooms
2
APPLIANCES
New Appliances
other interior Features
Kitchen - W/white cabinetry with glass-front paneling, subway-tile backsplash & newer S/S appliances.
Dining Area - large picture window & custom barn wood shelving.
Basement
NO
Exterior
Garage Space
1
Area & Lot
Status
SOLD
Living Area
1,647 SQ.FT.
location
Fergus,ON
Property address
255 Gowrie St S
Style of Home
Detached Bungalow
Financial
Sales Price
$739,900 CAD
Real Estate Tax
$4035.46 CAD/yr
WORK WITH KAITLYN
Fergus Real Estate Agent
Experience a seamless, personalized move with Kaitlyn Goodfellow, RE/MAX. Whether you’re buying, selling, or investing, your local Fergus real estate agent delivers clear advice, strong negotiation, and results across Fergus, Elora, and Guelph. From free home evaluations to listing prep and offer strategy, Kaitlyn keeps every step simple and stress-free.


WORK WITH KAITLYN
FERGUS REAL ESTATE AGENT
Experience a seamless, personalized move with Kaitlyn Goodfellow, RE/MAX. Whether you’re buying, selling, or investing, your local Fergus real estate agent delivers clear advice, strong negotiation, and results across Fergus, Elora, and Guelph. From free home evaluations to listing prep and offer strategy, Kaitlyn keeps every step simple and stress-free.




